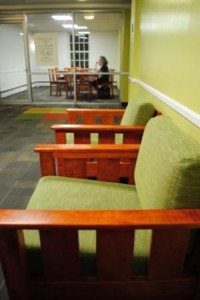
The renovated lobby of Whiteford Hall features new paint, furniture, carpeting, and new glass enclosed study rooms.
Megan Robinson
News and Web Editor
On August 25, the women of the freshmen class saw for the first time the newly renovated Whiteford Hall. This building underwent a major makeover this summer when the common areas were completely revamped.
The changes were all made to the communal areas of the buildings as part of a three phase renovation process for Whiteford. The hallways received new carpeting and paint, the bathrooms were completely redone, the ground floor common room was carpeted, painted, and received new furniture, and the main lobby was carpeted and restructured.
Before the renovations the main lobby was a singular large room with couches and televisions with a glass windowed office. Now the lobby has been separated into three rooms: two study rooms with glass walls, and one common room area. The office has been removed all together, and now houses a graduate assistant.
Students seem pleased with the renovations done so far. “The hallways used to be so gross, and now they’re so nice,” said sophomore Gretchen Griffith. Freshman Kaitlyn Kivi also had positive opinion of the changes, saying, “the lobbies are a lot more open than when I visited”
These changes were just phase one of plans to renovate this residence hall, according to Vice President of Administration and Finance, Ethan Seidel. Seidel said the school eventually plans to renovate the individual rooms and even air condition the entire building. The school hasn’t made any final decisions as to when the next part of the changes will take place; however, Seidel said that there was discussion of them happening as early as next summer.
Seidel said the school was looking into painting and adding carpeting to the rooms with carpet squares. Additionally, he said they were interested in pulling out the furniture, which is the building’s original furniture, and replacing it with more modern fixtures.
Seidel said both the changes that have already been made and the ones to come cost a hefty sum. The renovations over the summer cost over $500,000. Additionally, he estimated the cost of redoing the individual rooms would cost over $600,000. He estimated air conditioning though to be the most costly addition; it could cost over one million dollars.
Seidel said the decision to renovate Whiteford was made over seven years ago, when the school created The Master Plan, a plan that outlines changes the administration plans to make to the campus. The Master Plan included the plans to build the North Village Apartments, renovate Gardens and Blanche, and add to the Merriott Fitness Center. Though, he said that the administration didn’t decide when to renovate until last academic year.
Seidel said that all of the residence halls renovated or constructed so far were for upperclassmen, and so the college felt it was time to focus on first year students’ living areas. President Roger Casey also felt it was important to focus on first year residence halls. Casey said that some research shows that where they will live is a big factor in prospective students’ decision.
Casey said he felt it was important for McDaniel to “have the absolute best facilities for first year students.” He said that he thought it was important for students to be comfortable and feel at home.
Casey said in the long term, he would like to see more common areas added to create more spaces for students to congregate. Sediel mentioned that the administration is considering adding more common rooms to Whiteford for such congregation.
Casey acknowledged that first year students won’t fully appreciate the changes made in Whiteford, because they won’t understand what the building used to look like. However, he said the trade off is a satisfied recruitment process. He hopes that through these and the other changes made on campus, prospective students will see that “McDaniel is really a place on the move.”




